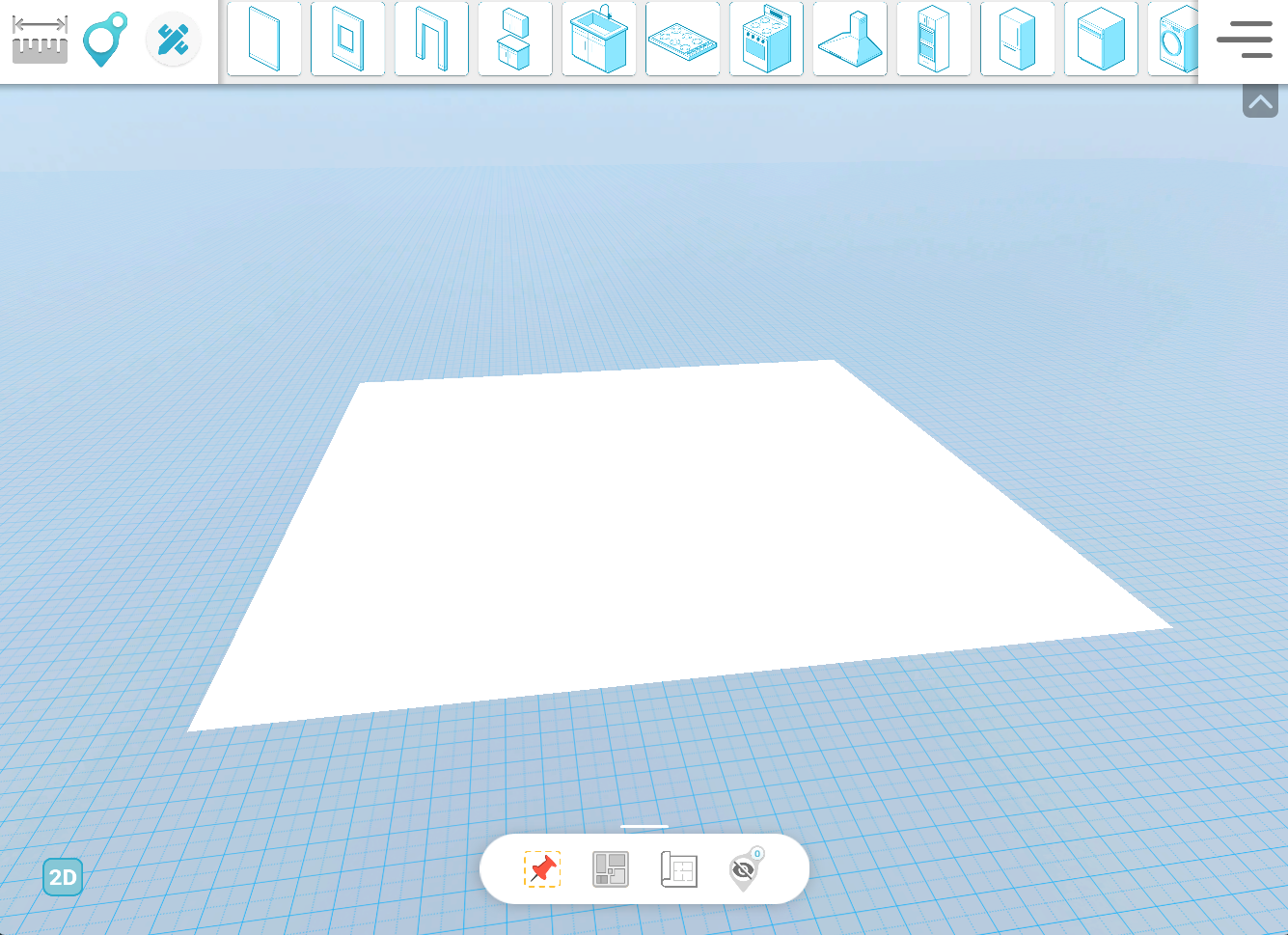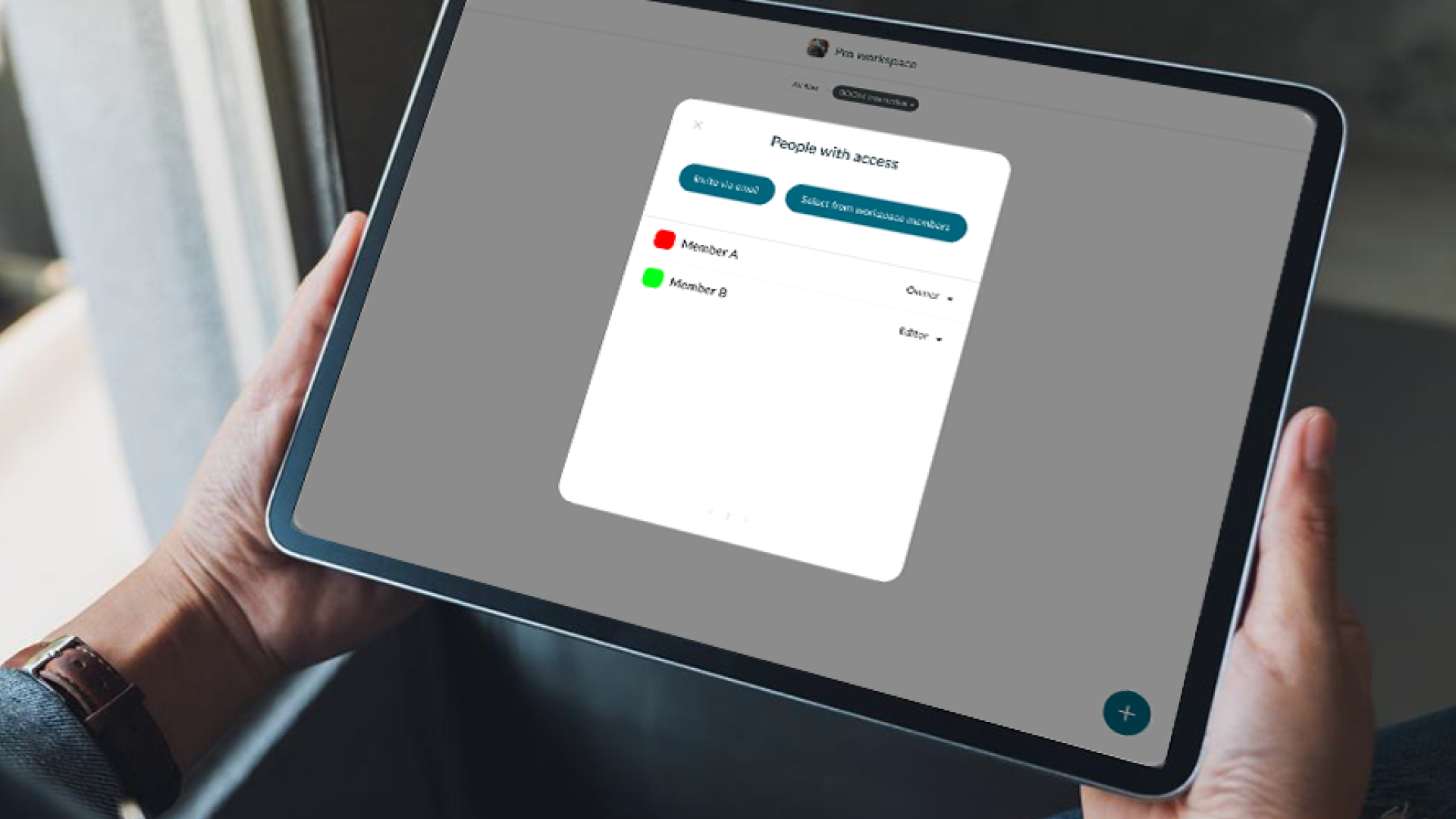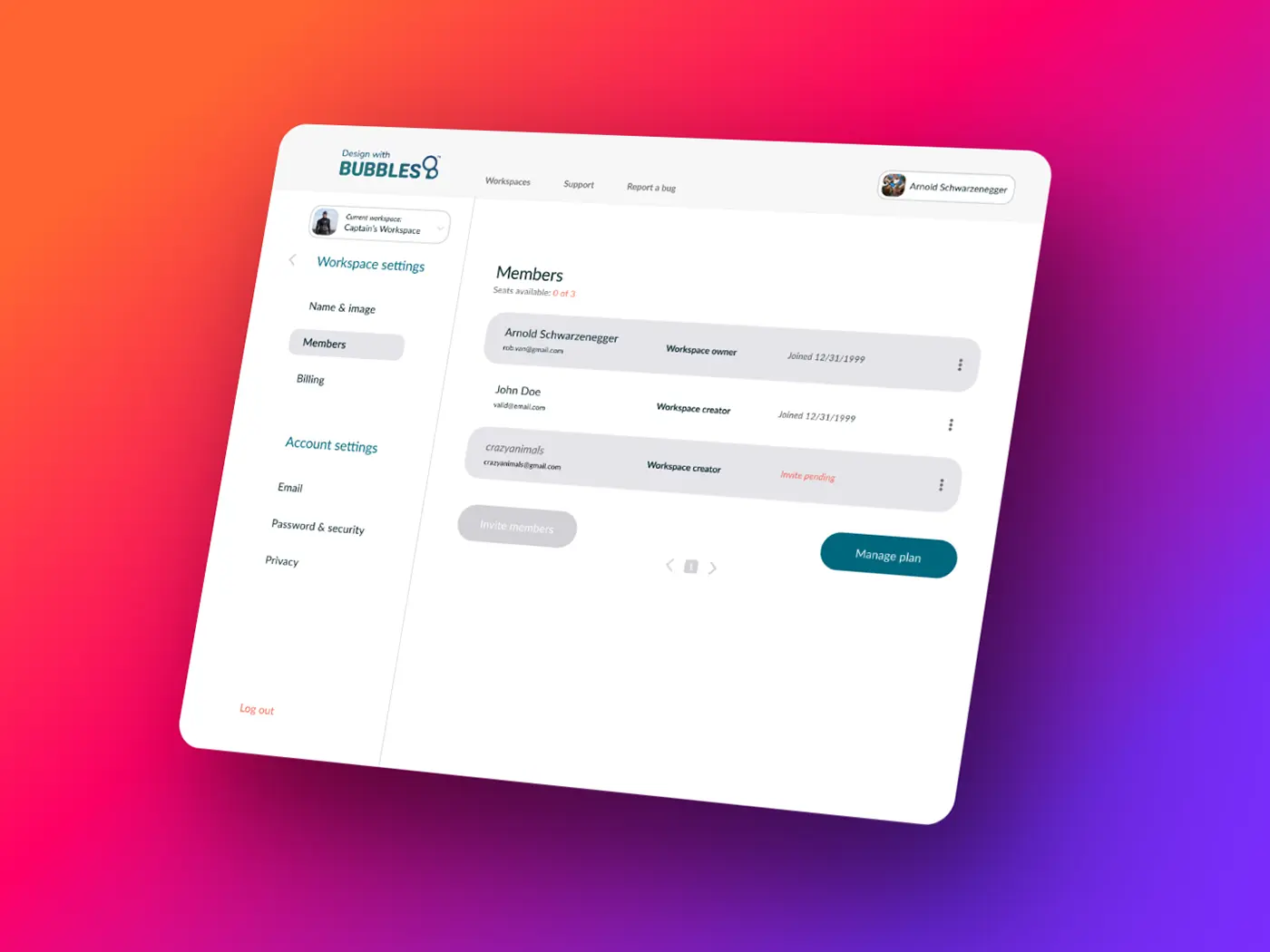3D space design and project management,
all in one tool. Stacked with features.
Real space to 3D. In seconds.
Bubbles™ gives you options for bringing your space digital.
Edit your scene in our real-time 3D editor.
Move walls, add windows and doors, decorate, make decisions, and collaborate to make the best version of your space.
Get precise.
Use our measurement tools to get specific with every aspect of your scene. Perfectionists, rejoice.
Multiple Views.
Map out rooms automatically. Generate new floor plans based on your changes. Make precise edits in 2D mode.
Collaborate with the whole team.
Chat in real-time with everyone in the project. Invite and manage your team.


